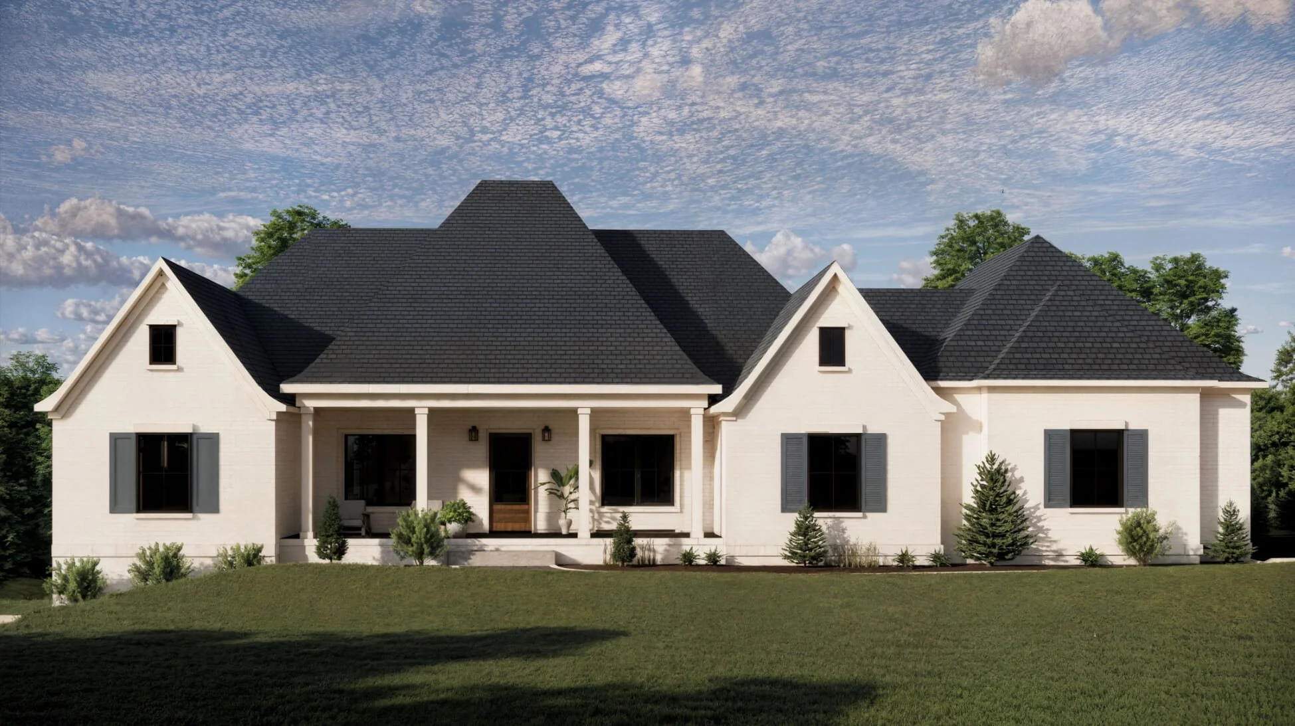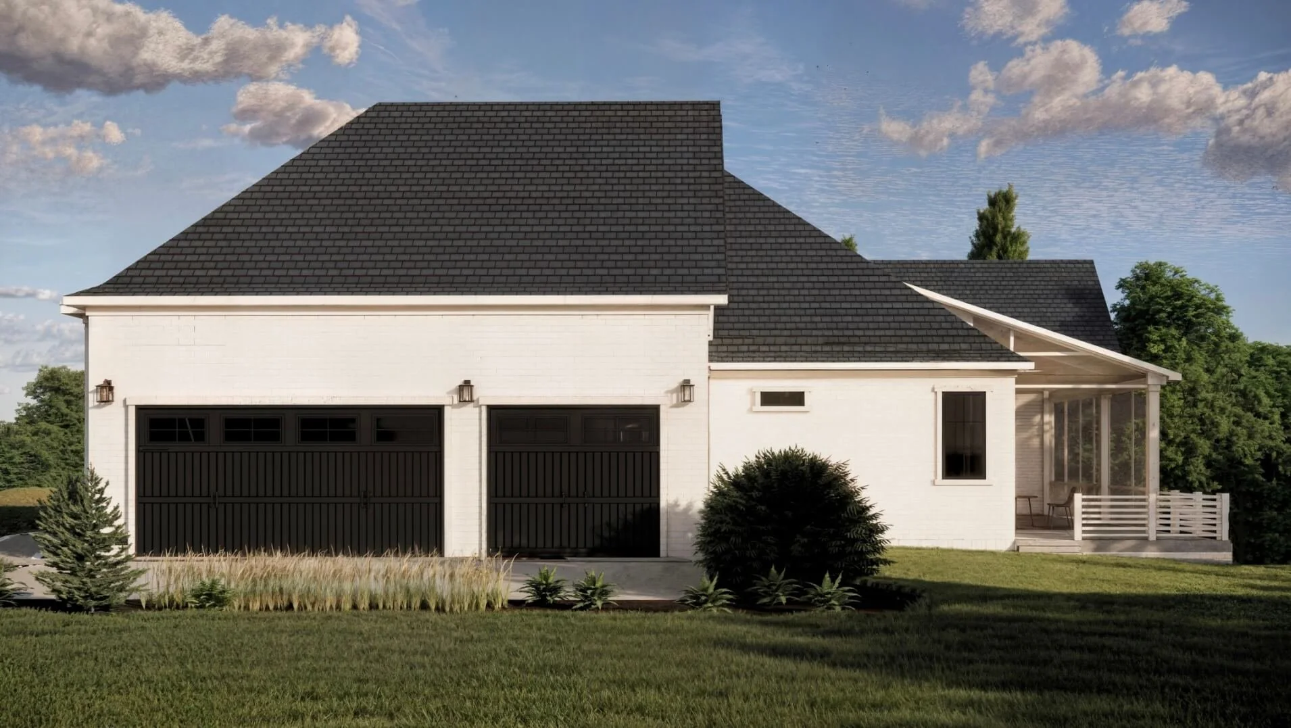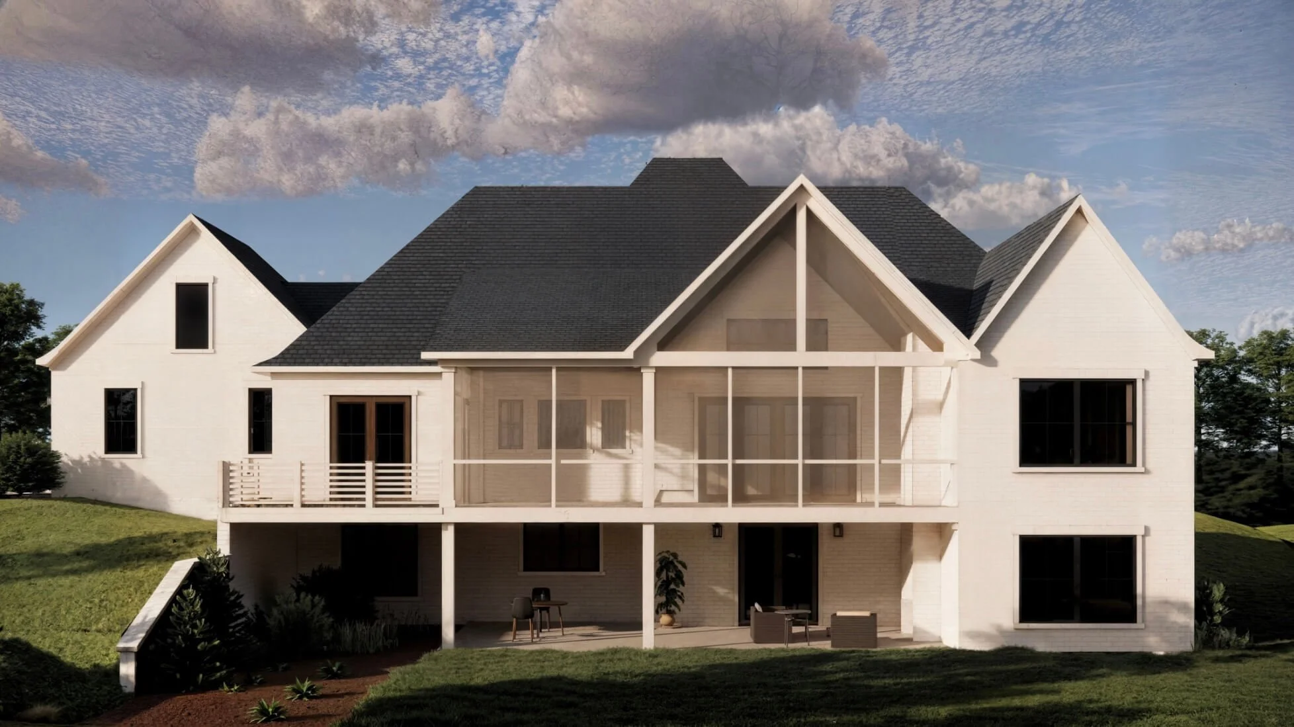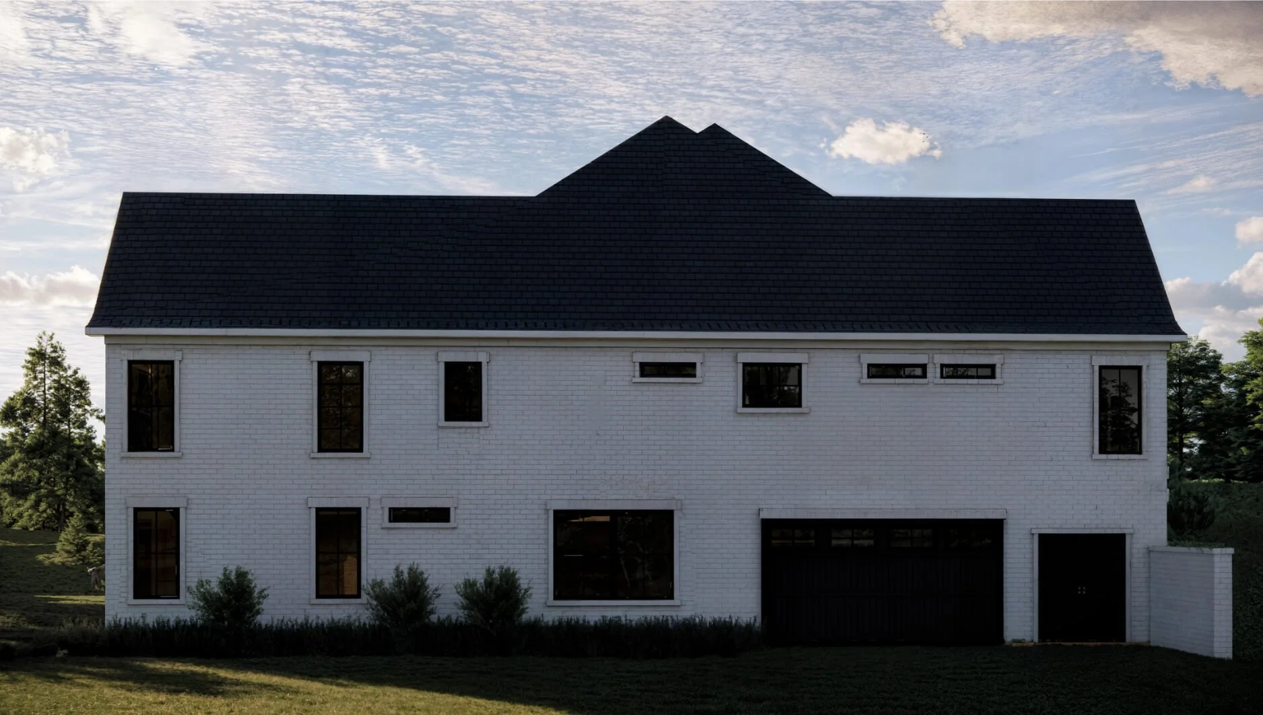
Creating Custom Homes for Families and Empty Nesters
Experience a joyful, personalized building process where your forever home becomes a reality.
Our Design Home For Sale Now
Our Story
Welcome to Goodknight Design Home!
We are Bob and Chris Goodknight — happily married 34 years with a passion for creating beautiful, timeless homes. Chris, a lifelong designer, and Bob, now “Bob the Builder,” have combined their talents to build custom speculation homes focused on family, lifestyle, and lasting value. In July of 2025, our current home won all eight awards in our price category in the Grand Tour of Homes.
We believe home is where your story begins — let us help you start the next chapter.

Built on Faith. Crafted With Heart.
We don’t just build houses — we build lifelong memories.
Our mission is rooted in faith, integrity, and a heartfelt desire to serve others. Every home we build is designed for timeless beauty, smart living, and instant value.
We aim to make the building process joyful, stress-free, and even fun —kind of like celebrating on your own/your child’s wedding day or opening presents on Christmas morning!
- Coming February 2026 -
105 Homestretch Circle, Nicholasville, KY
LOT
Gorgeous 1-acre lot with sunset views
LOCATION
Direct golf cart path to Keene Trace Golf Club
$1.85 M
SIZE
Total - 5,816 sqft
First floor - 3,393 sqft +
Finished Basement - 2,423 sqft
SPECS
5-6 Bedrooms
4.5 Bathrooms
3 Gas Fireplaces (two indoor and one outdoor + optional Fireplace on the outside)
PORCH / PATIO
Oversized Screened in porch with gas fireplace/ kitchenette
Open back porch with gas firepit (optional)
Covered front porch
Optional Walkout covered patio with gas fireplace
FINISHED BASEMENT
1 Bedrooms
3 Flex Rooms
Oversized Bathroom
Family Room w/ Gas Fireplace
Rec Room
Kitchenette / Island / Wet bar
Optional Sauna / Cold Plung / Wet Bar
GARAGE
3-car garage for cars / trucks
2.5 car utility garage for golf carts / boats / lawnmowers / tools
ENERGY EFFICIENCY
Geothermal / Radiant Barrier / Selective Spray Foam for ultra low utility bills (current house well under $200 per month average)
HIGH-END FINISHES
Amish Custom Cabinetry with Inset Doors
Beautiful and Unique Fixtures
Professional Interior Design

Exterior
Interior
Floor Plans

Exterior

Interior
-

Living Room
-

Living Room
-

Kitchen
-

Dining Room
-

Master Bedroom
-

Master Bedroom
-

Master Bathroom
-

Master Walk-In Closet
-

Master Wet Room
-

Laundry Room
-

Mudroom
-

Den Study Room
-

Third Bedroom
-

Third Bedroom Bath
-
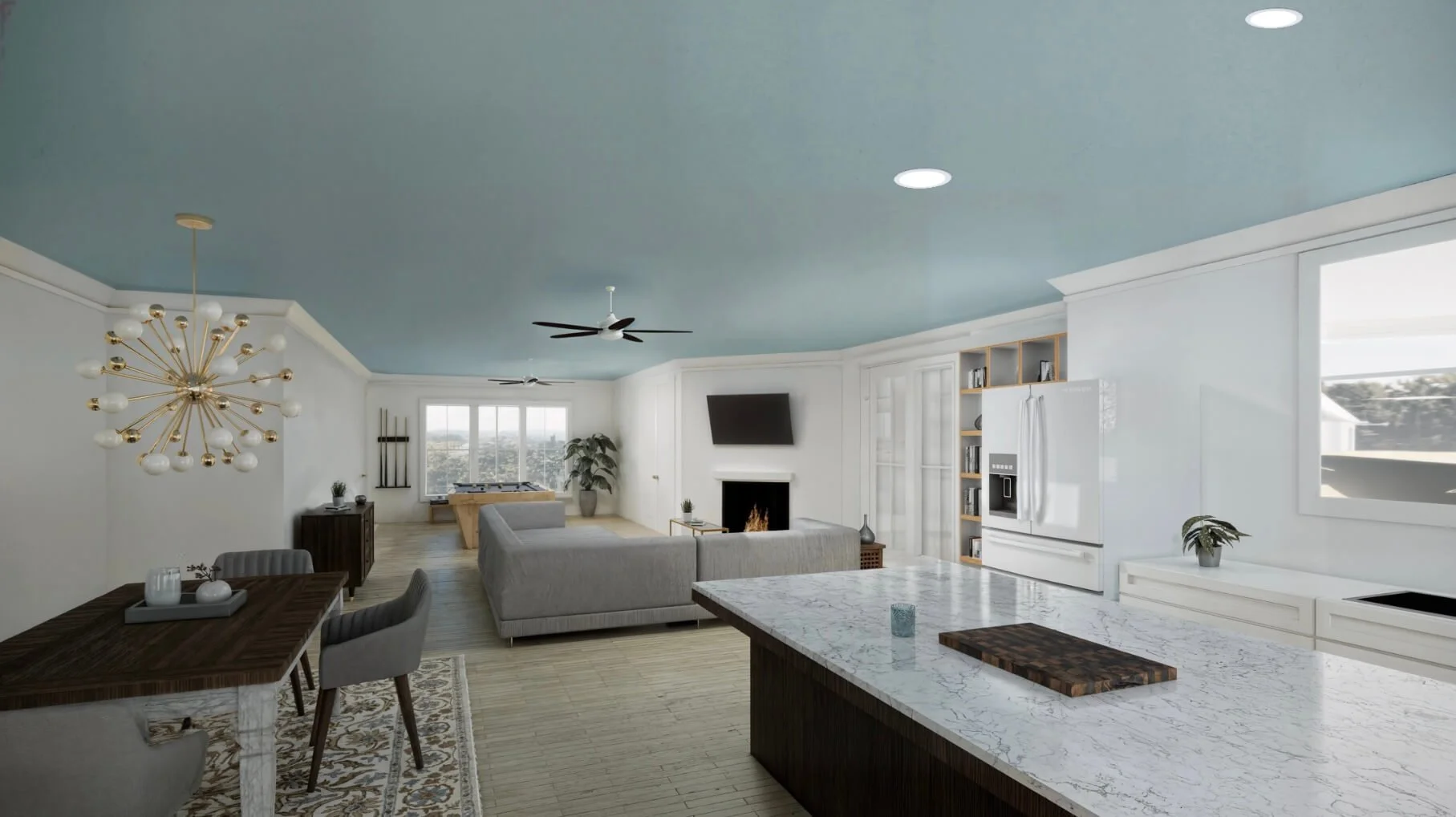
Finished Basement

Our Past
Homes
2024
Built and Designed by owners Bob and Chris Goodknight of Goodknight Design Homes completed October 2024. The Joshua - Empty Nester
308 The Backstretch
Availability/Awards
Not for sale until possibly after October 2026 – $1.5 million future market value
First Place in July of 2025 Grand Tour of Homes for all eight awards in our price category:
Curb Appeal, Landscaping, Kitchen, Primary Bedroom Suite, Floor Plan, Interior Features, Interior Lighting, and Overall
to Goodknight Design Home, Inc. For The Empty Nester
Size
Total
3,556 sq ft
First Floor
2,801 sq ft
Second Floor
755 sq ft
Attic Storage
450 sq ft (unfinished, walkable, conditioned)
Crawl Space
2,801 sq ft (unfinished, 7 ft tall, conditioned, with pull-down steps from master closet)
Utility Garage
112 sq ft
Paint Colors
Walls/Ceilings (Majority)
Snowbound
Den
Smoky Blue
BR #1 (Left Front)
Silver Lake
Laundry Room
Niebula Azul
Master Bathroom & Ceiling
Nebula Azul
Living Room Cathedral, Kitchen, Foyer, Dining Ceilings
Star Dew
Drop Zone Hallway
Star Dew
Exterior Trim/Shutters
Blindfold
Front & Back Porch Ceilings
Star Dew
Fixtures & Appliances
Light Fixtures/Fans
Visual Comfort, Savoy House, Minka, Ballard Designs, Wayfair, Misc.
Plumbing Fixtures/Toilets
Primarily Kohler
Appliances
GE Café Matte White with Gold
Supplied by Chenoweth Appliances / Rodney Kistner – (502) 267-8575
Countertops
Countertops
Kitchen / Bar / Fireplace
Brazilian Carrera Marble
Other Areas
Quartz (Valderra – Calacatta Splendor color)
Provided by Granite Master / Natasha Mrzjlak – (859) 305-6368
Tile (Floor & Decor)
Kitchen Backsplash:
Zellige – Oat Color
Bathrooms:
Various Zellige, Glass, and Marble (Master)
Exterior Finishes
Brick
Nolan River (Lee Brick / Mark Strong – (859) 621-9464)
Shingles
Owens Corning Duration – Slate Color
Porches & Sidewalk
Real Slate (Floor & Decor)
Windows/Doors
Marvin Elevate – Gunmetal, Casement & Fixed Four Lite style
Supplied by Elite Building Products / Jacob Blakeman – (859) 887-2440
Front Door
Mahogany with Bona Natural sealer & Bona Traffic HD Extra Matte finish
Supplied by Elite
Garage
4-car, 1,005 sq ft
Includes under-stair storage / workshop area
Energy Efficiency
Geothermal heating & A/C
Radiant barrier with spray foam insulation
Average utility bills well under $200/month
($118 last month)
Interior Finishes
Hardwood Flooring
Beacon Hill – Wheatfield Oak Stain - Installed by William Hudson – (859) 221-6699
Cabinetry
Shenandoah brand – Linen White & Natural White Oak
Fixtures & Appliances
Light Fixtures/Fans
Visual Comfort, Savoy House, Minka, Ballard Designs, Wayfair, Misc.
Plumbing Fixtures/Toilets
Primarily Kohler
Appliances
GE Café Matte White with Gold
Supplied by Chenoweth Appliances / Rodney Kistner – (502) 267-8575
Additional Features
Screened-in Porch
Installed by Alladins / Logan Neevis – (859) 887-4070
Landscaping
Site One / Will Pumphrey – (502) 639-2648
Hardware
Door Knobs: Schlage Bowery – Satin Brass
Kitchen/Laundry/Pantry/Vanities: Liberty – Gold/Chrome
Garage Flooring
Swisstrax – Slate Gray (Legacy Modular Flooring / Parker Northfleet – (502) 457-2008)
Garage Doors/Openers
LiftMaster Side Mount Openers (Premier Overhead Doors / Chris Barker – (859) 395-0602)
2022
Remodeled by Goodknight Design Home 4016 Ormond Road
2015
Built by Goodknight Design Home 

